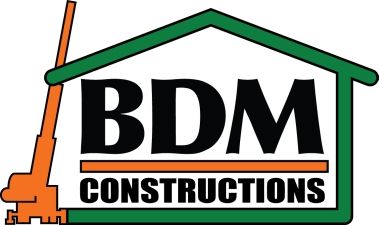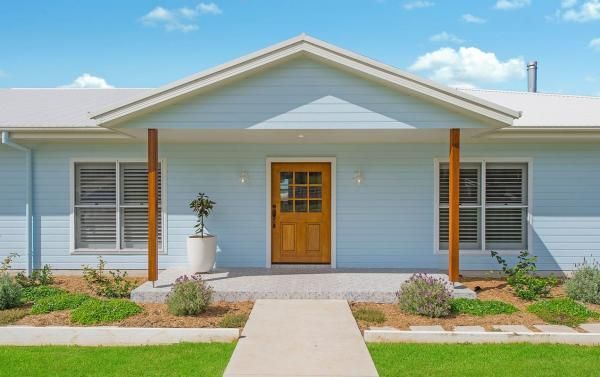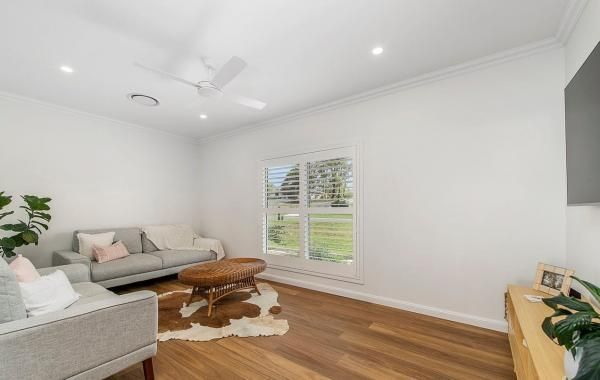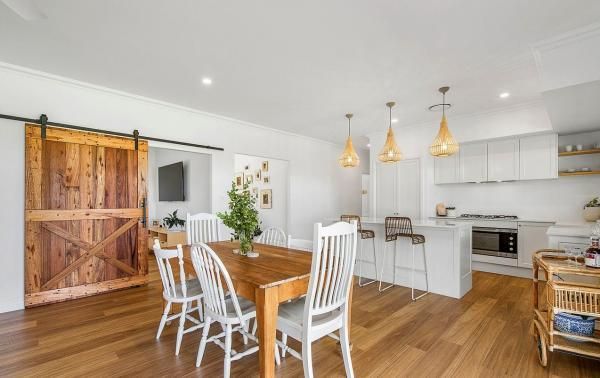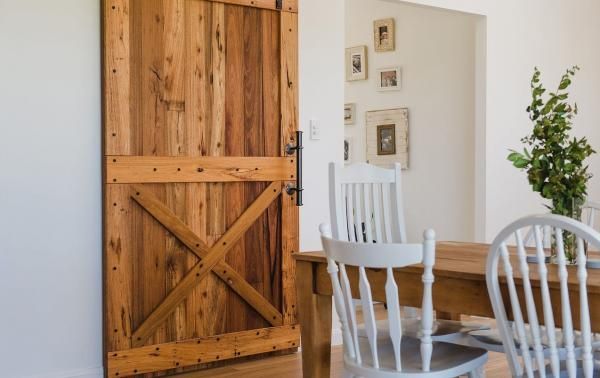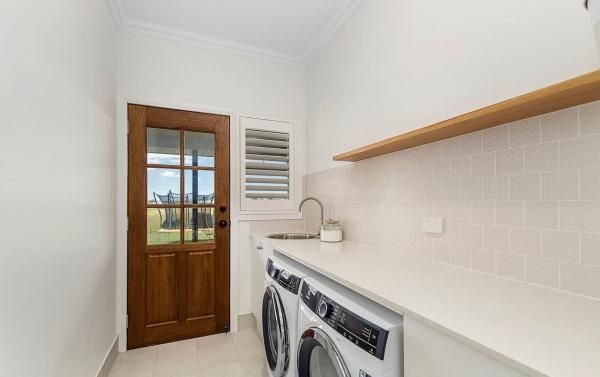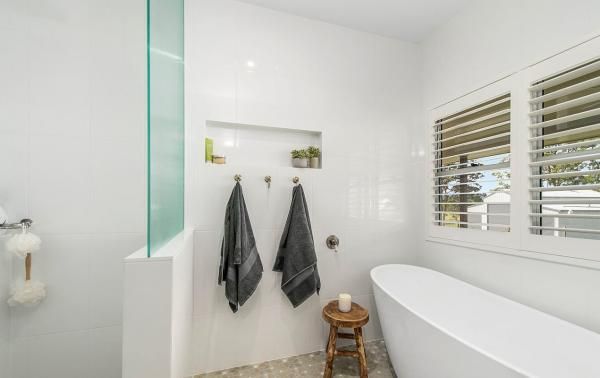Country Hamptons
Kangaroo Drive, Beechwood
April 2022
This beautiful home was inspired by the Hamptons & country living. Comprised of 4 bedrooms + a study/5th bedroom & a separate media room, this home is situated on a picturesque rural-residential block in the village of Beechwood.
With a 358m2 floor plan, this home enjoys a variety of living spaces, 2.7m high ceilings, a designer 2-pac kitchen with 90cm appliances, walk butler's pantry, impressive wet areas, a wood fireplace & custom made timber barn door so much more. The large rear deck expands the entire back of the house, perfect for entertaining.
Our client chose modern on trend finishes throughout, including brushed nickel coloured tapware, antique brass door hardware, a fireclay butler's sink in the kitchen, fluted glass shower screens & plantation shutters just to name a few.
