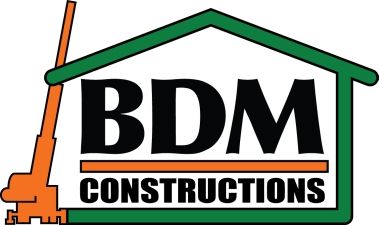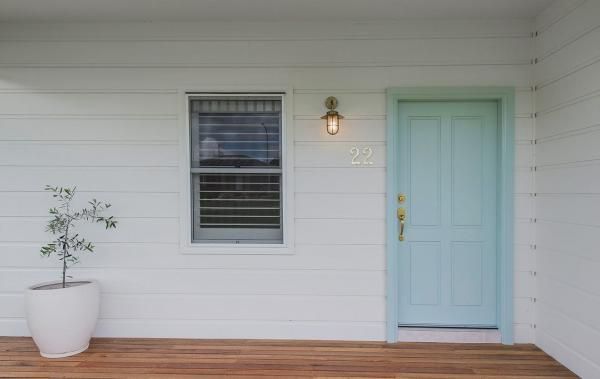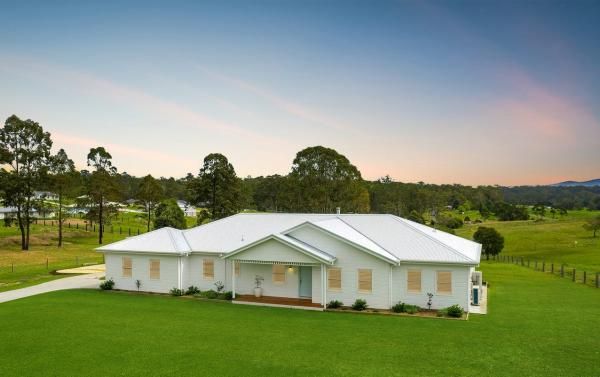Modern Family Living
Kangaroo Drive, Beechwood
September 2021
This home was constructed with the modern family in mind. Comprised of 4 bedrooms + a study/5th bedroom & a separate media room, this home is situated on a picturesque rural-residential block in the beautiful village of Beechwood.
With a 290m2 floor plan, this home enjoys a variety of living spaces, 2.7m high ceilings, a designer kitchen with 90cm appliances, walk in pantry & servery window, impressive wet areas, storage galore, a wood fireplace & so much more. The large spotted gum deck makes the perfect entertainer along with stunning views.
Our client chose modern on trend finishes throughout, including brushed brass & champagne coloured tapware & door hardware, a fireclay butler's sink in the kitchen, fluted glass shower screens & plantation shutters just to name a few.






















